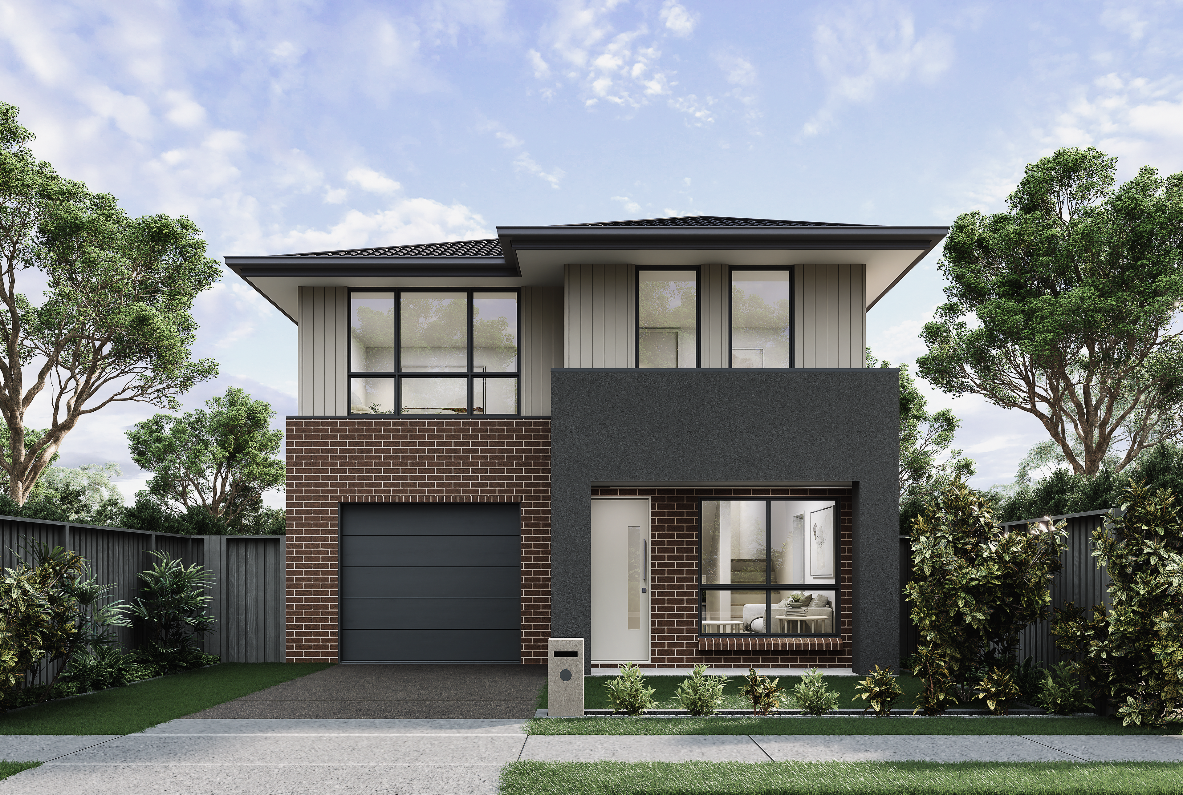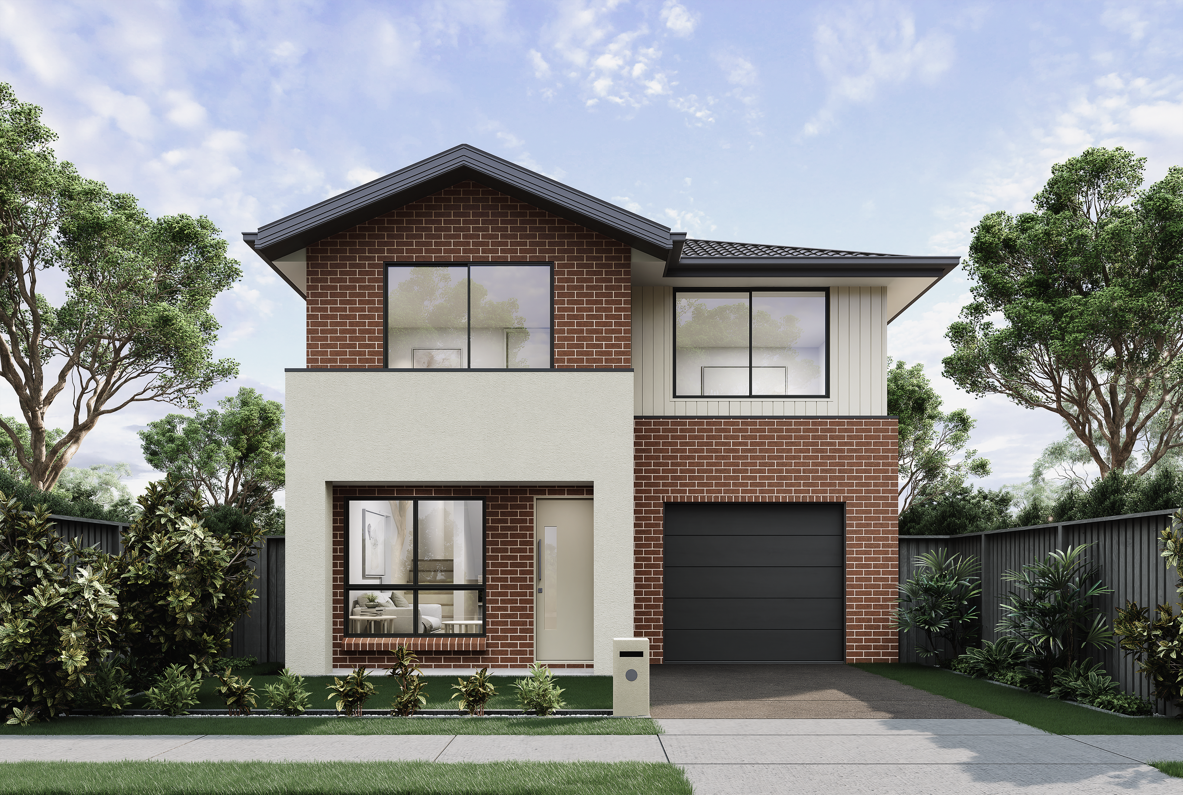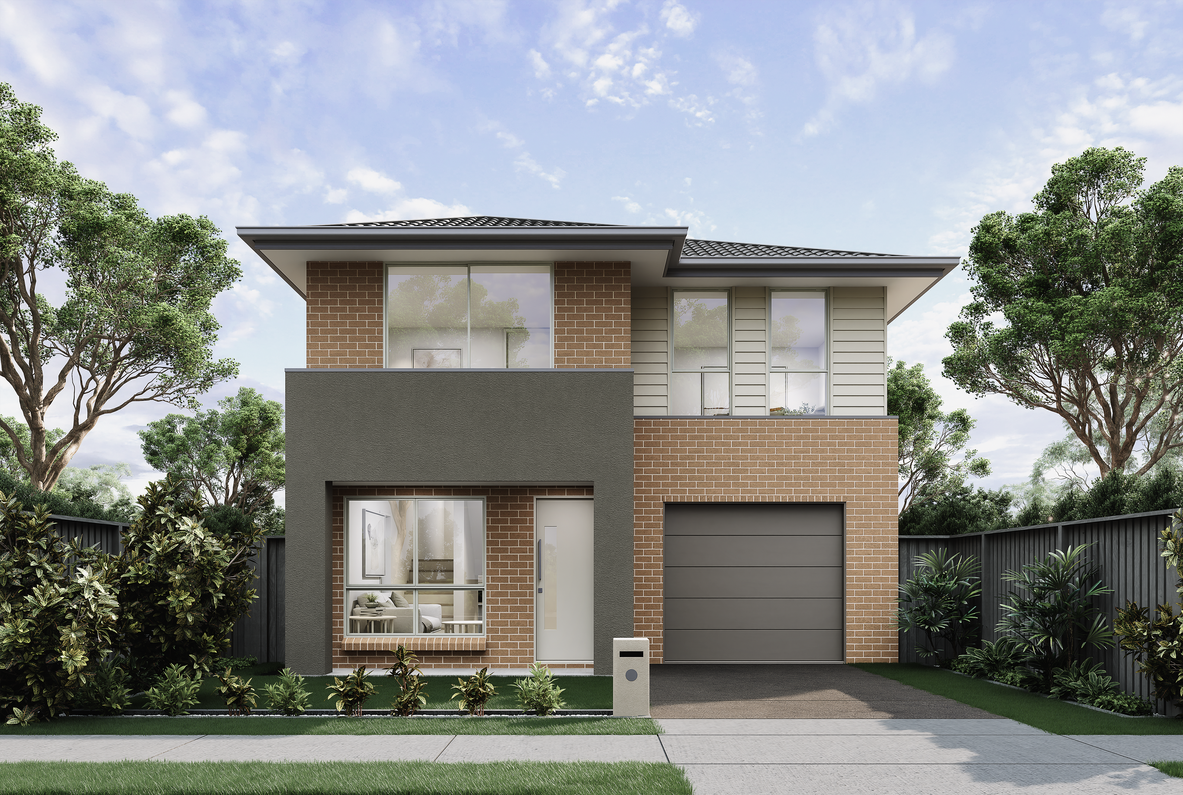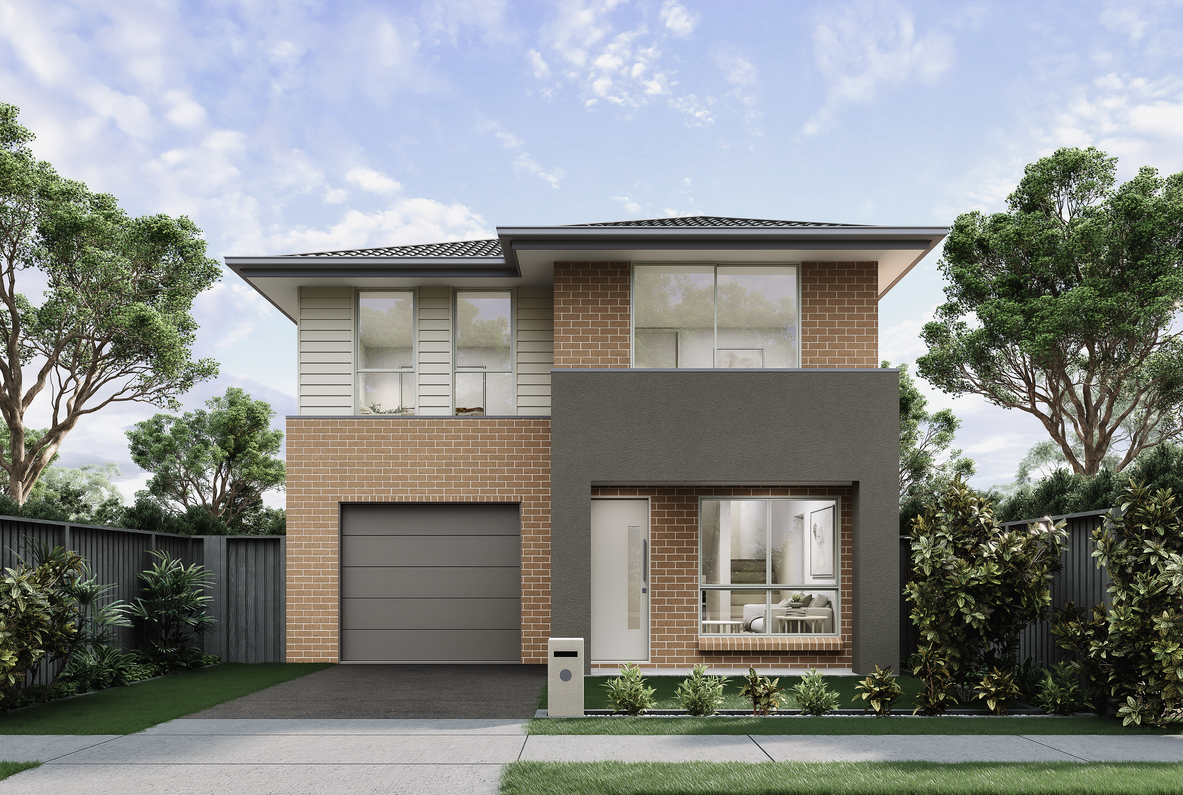Welcome to the epitome of contemporary suburban living in thriving North West Sydney. A master planned community nestled amidst picturesque parklands and the convenience of local amenities including education, retail, public transport and recreation facilities, Gundari sets a new standard in modern living. Featuring contemporary home design and the ultimate in comfort, along with convenience and community living, Gundari is an exclusive two-stage residential development located in the heart of the growing Rouse Hill area. Meticulously designed and crafted, these collections of turnkey house and land packages are delivered by one of Australia’s premier construction and design teams.
A vibrant suburban community, Gundari strikes a harmonious balance between urban convenience and natural tranquility. Residents here enjoy easy access to city amenities, thanks to the nearby Tallawong Metro Station, which connects them to the heart of Sydney in no time. What truly sets Gundari apart is its exceptional location in the heart of Rouse Hill which offers bountiful green spaces, parks and walking trails, access to quality education options from childcare & Pre-K to primary and secondary schools, plus a wide variety of shopping and dining options. Running errands or grabbing your morning coffee hit is a breeze with Gundari within a short drive of local retail, restaurants, cafés and recreational offerings at Rouse Hill Town Centre & Rouse Hill Village Centre.
Inclusions:
Site excavation with balanced cut and fill
Benching levels provided by developer within +/- 50mm to comply with CDC requirements.
Split level design, internal DEB, external DEB, external steps and landing, shared Lot boundary retaining walls, extra scaffolding over standard
Piering depth up to 1000mm
M Class slab
Services connection within the property boundary for gas, water, sewer & stormwater
Extended services connection for electricity/NBN as per site plan
Safety requirements and environmental controls including temporary fencing, sediment control and fall protection.
Standard BASIX Allowance:
3-Star WELS Rated taps and toilets
R2.0 Insulation to external walls and wall between Garage and Living areas
R2.5 Insulation to ceiling (excluding Garage)
Sarking to roof tiles/Anticon to metal deck roof
Standard window glazing 5 star gas instanteneous HWU
Gas cooktop & electric oven (subject to availability of natural gas in the street)
LED light fittings Exhaust fan to at least 1 wet area or kitchen ducted to façade or roof
3000L Poly Rainwater Tank (required)
Outdoor Clothesline
Gold 2022 Turnkey Specification
Landscaping as per Turnkey Specification.
Exclusions:
Site benching ,removal/importation of fill, perimeter retaining walls to subdivision by Developer
Building Over/Adjacent to Sewer
Additional services run - Water, Stormwater, Sewer and Electricity
BASIX extra over requirements
Bushfire requirement
Read more

 Call Agent
Call Agent
 Email to us
Email to us



