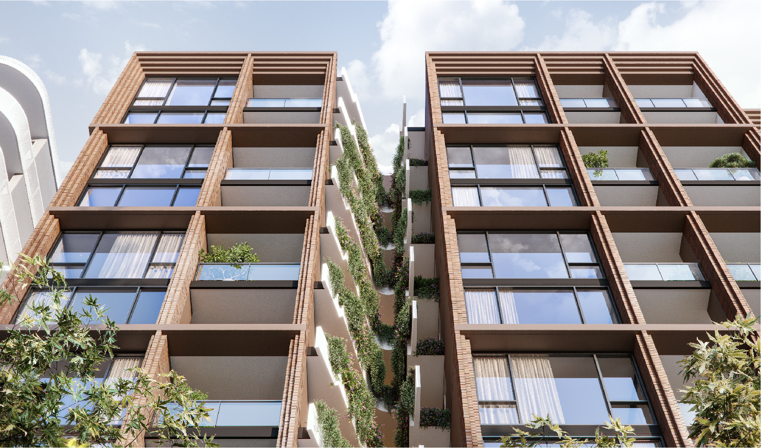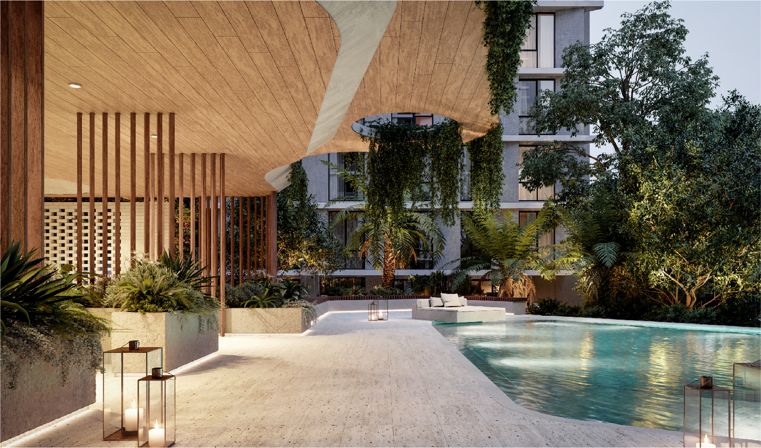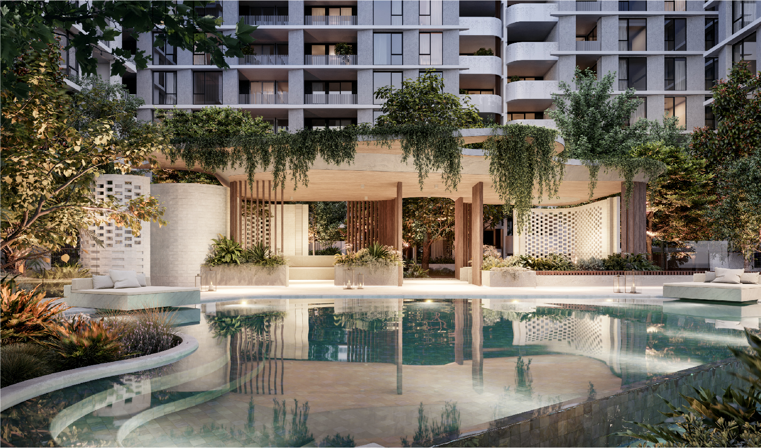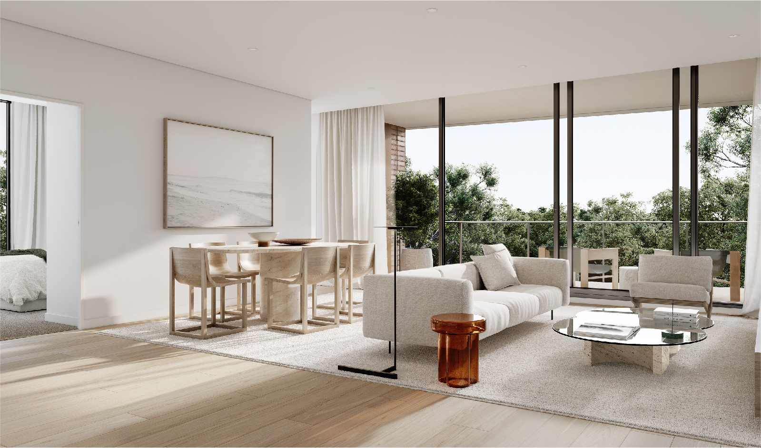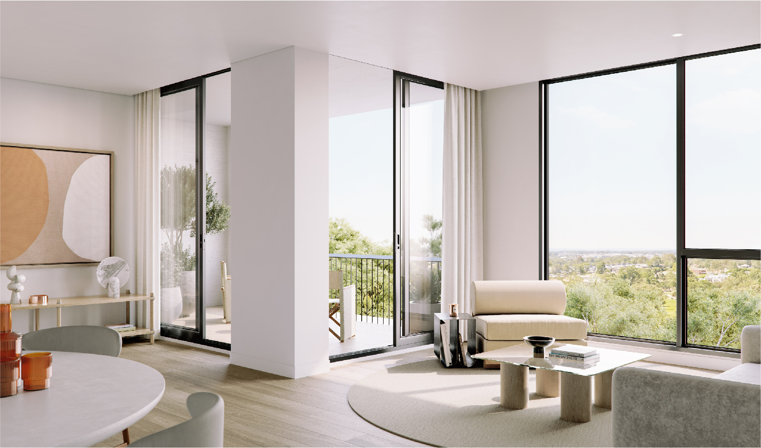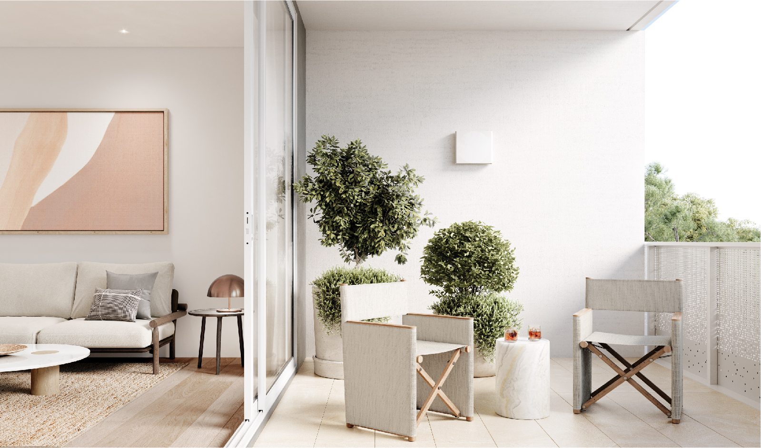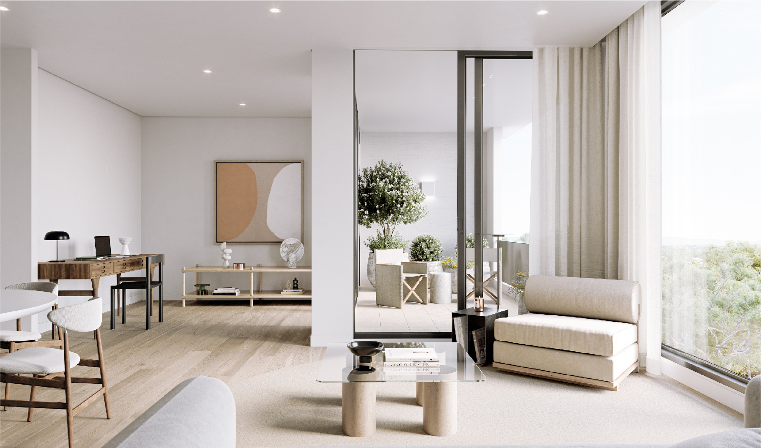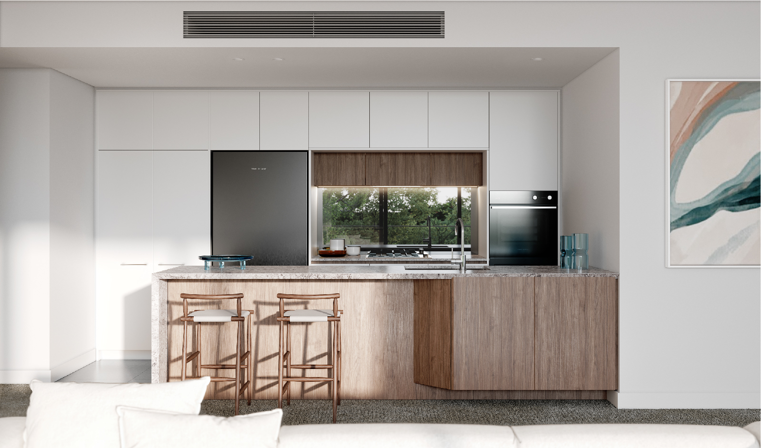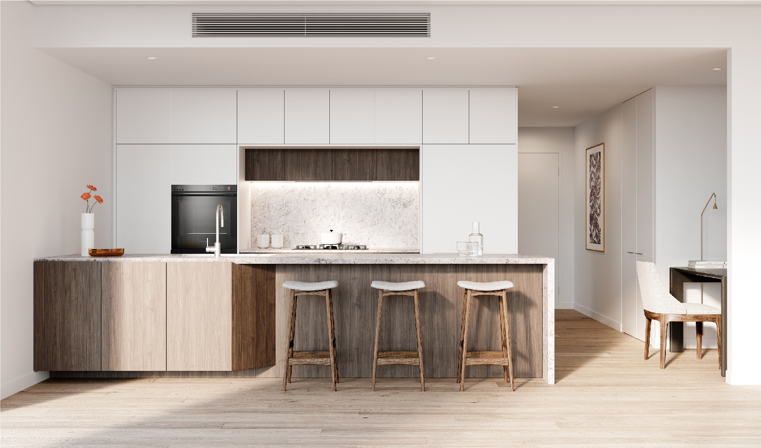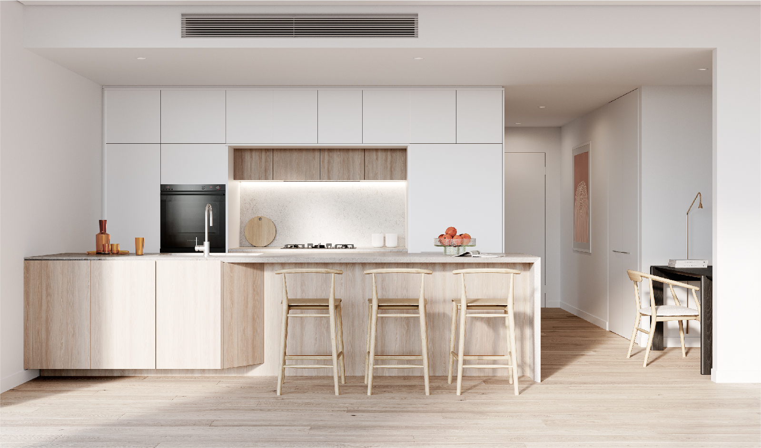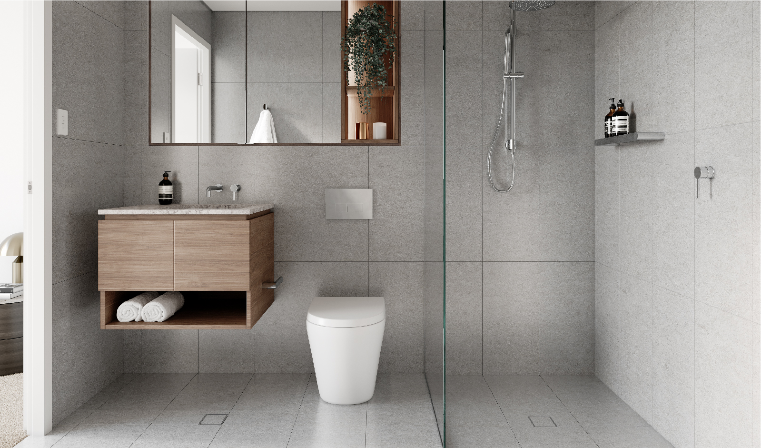One of Sydney’s newest urban destinations, the neighbourhood is gaining traction with buyers for its easy walkability and burgeoning food and shopping scene.
Lumia combines a strong connection to its natural surroundings, including lush landscaping by Site Image, with the convenience of access to Norwest town centre and the new metro station.
Architect Dan Szwaj, a director at Turner, says the project is surrounded by large trees, a linear park and waterways.
“We have embraced a symbiotic relationship with nature to ensure that each resident would be able to experience these qualities as part of their everyday living,” Szwaj says.
Double-height foyers are flanked by plants.
“Each apartment has been designed to take advantage of the district views and green outlook with large-format windows and oversized balconies. Separation of active living and quiet sleeping zones, oversized kitchens, a variety of storage spaces, study alcoves and flexi-rooms accentuate liveability for residents.”
Inside, the look is clean and contemporary, with timbers, soft neutral tones and styling accents that pay tribute to the orange trees that once grew in orchards on the site.
“Government incentives brought forward the launch of Lumia, [which was] intentionally designed with a large range of smaller apartments to accommodate first-home buyers,” Lee says.
By the time The Orchards is complete, it’s expected to include more than 12 individual buildings in seven stages.
Lumia is open for inspection at the display suite at 104 Fairway Drive, Norwest which is open daily from 10am to 4pm.
104 Fairway Dr, Norwest NSW 2153
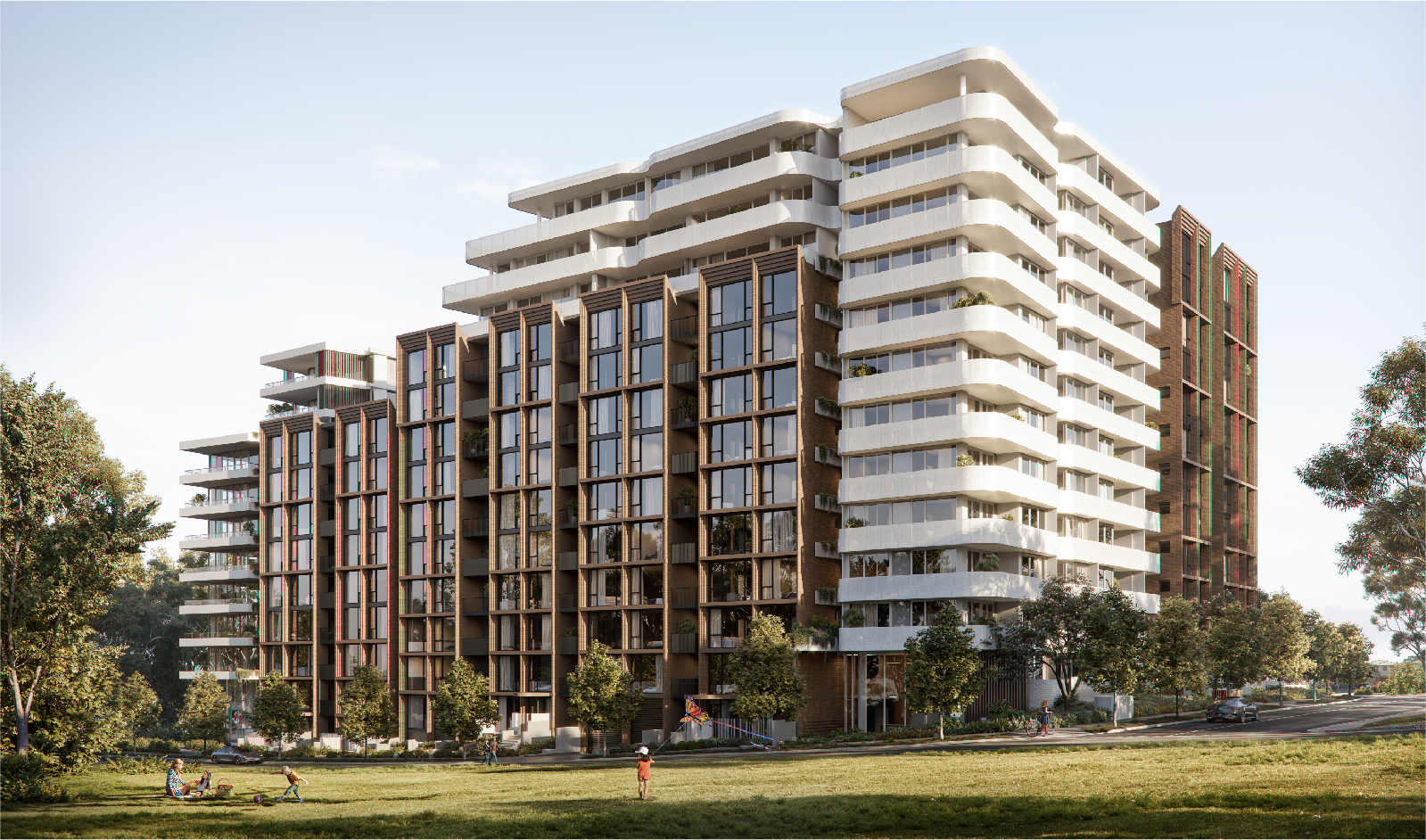

 Call Agent
Call Agent
 Email to us
Email to us
